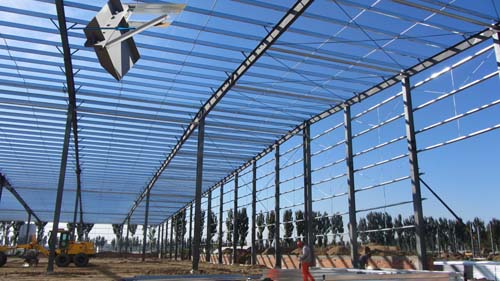- PRODUCT CATALOG
Earthquake Resistant Structure Measures of Multi-Storey Steel Workshop
Connections of supporting for the multi-storey steel workshop frame adopts welding method or high-strength bolted connection. Column bracing can effectively improve the longitude earthquake-resistant ability of steel workshop, its arrangement should meet the following requirements.
1. Longitude column bracing should be put near the central column.
2. Longitude column bracing can be installed in the same bay, and linked up and down between the same columns.
3. Transverse horizontal bracing of roofing and column bracing of top storey, which should be suitably installed between the same column for end of the steel workshop unites, and the above two kinds of bracing should be installed one time every 3~5 columns when steel structure workshop is too long.
 The main function of horizontal bracing is to transmit the horizontal earthquake action and the wind load, and control calculating length of columns and ensure the stability of structural components installed. When horizontal stiffness of every steel frame has large difference and vertical bracing is irregular structure, horizontal bracing of multi-storey steel workshop is should be set up according requirments, of which structure should meet the following requirements.
The main function of horizontal bracing is to transmit the horizontal earthquake action and the wind load, and control calculating length of columns and ensure the stability of structural components installed. When horizontal stiffness of every steel frame has large difference and vertical bracing is irregular structure, horizontal bracing of multi-storey steel workshop is should be set up according requirments, of which structure should meet the following requirements.
1. Floor horizontal bracing can be put at the bottom of sub-beam, end of supporting bars should be connected to the web plate and bottom flange of beams.
2. Arrangement of floor horizontal bracing should be coordinated with vertical bracing position.
Copyright 2010 Xinguangzheng Steel Stucture Co.,Ltd . All Rights Reserved
Phone: 86-532-67763920 FAX: 86-532-67763901
鲁ICP备18050929号-1