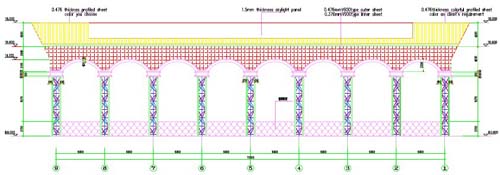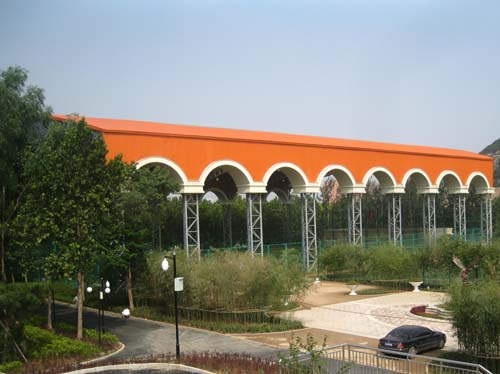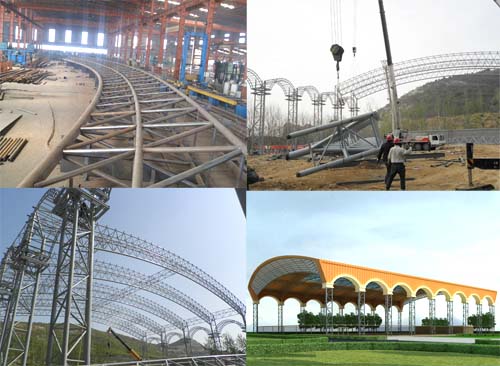Steel Structure Commercial Builing Project-Football Field
Product Description
Structural Drawings
Technical Parameters
Relevant Pictures
Steel Structure Commercial Builing Project-Football Filed with construction area 3910 M2, 3 rows of steel tube truss structure with large span. The span is 54m, eave height is 16.6m, beam height is 3m. We are independent to undertake the project’s design, production, construction and installation. The steel commercial building is a kind of steel structure modeling project has beautiful appearance.

Steel Structure Commercial Builing Project-Football Field
1. Structure form: frame-bent steel structure
2. Main steel componets: steel structure pipe with welded
3. Wall & Roof maintance about the football filed
1). Wall sheet: color steel sheet
2). Roof sheet: V-820 0.476mm color steel sheet + 0.4mm sheet truss + V-900 0.376mm color steel sheet
3). Wall & inner insulation: 75mm fiber glass wool with density of 12kg/m³
4. Roof drainage: free drainage
5. Fasteners
High-strength Bolt; Common Bolt and Nut; Self-tapping Screws; Foundation Bolt and Nut, etc.
6. Building fire protection level: 2
7. Construction of roof waterproof grade: 3
8. Using life: service life of steel structure frame is 50 years life, 30 years using life about the maintance part


