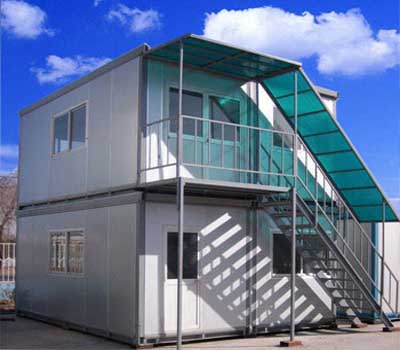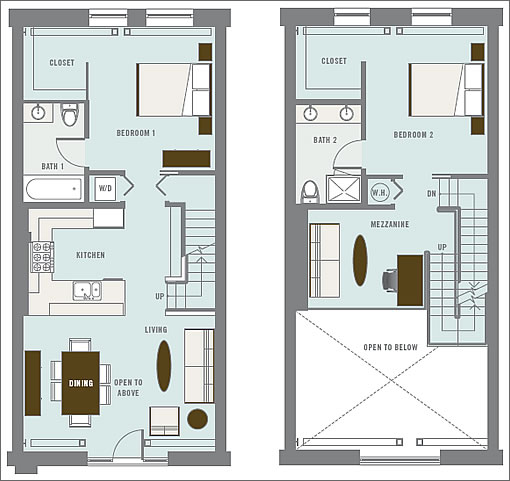
Container house:
The container house is movable as a whole unity. This kind of container house is reusable usually as offices in domestic areas other than as habitable houses. Using a kind of 1150 modulus design, with security nets, doors and floor tile, it‘s firm and safe. Cabinet unit structure for the introduction of steel and cold-formed steel welded together to make up standard components. The container house can be designed just as just one unit or connected to a whole from several boxes, by simple connection such as bolts. Easy to assemble.

|
Item |
Sort |
Name |
Specification and parameter |
|
|
1 |
product model |
standard intensity |
standard product with standard dimension,it was produced according to the plan |
|
|
2 |
specification |
length |
length of one building:5885mm (clear dimension indoor 5735mm);length of several buildings:K*5880(K is the quantity of the bulidings,K=2,3,4……) |
|
|
3 |
width |
width of one building:2440mm (clear dimension indoor 2340mm);length of several buildings:K*2440(K is the quantity of the bulidings,K=2,3,4……) |
||
|
4 |
height |
height of one building:2900mm(clear height indoor 2550mm),it can be folded into two or three layers |
||
|
5 |
standard component |
steel structure |
floor |
main beam is 14a U-steel and secondary beam is U70*50*2.0 bending steel made of Q235 galvanized material |
|
6 |
roof |
main beam is 16a U-steel and secondary beam is Z60*60*2.0 bending steel made of Q235 galvanized material |
||
|
7 |
steel column |
100*4mm rectangle tube made of Q235 galvanized steel |
||
|
8 |
wall panel |
50mm 50mm double-faced coloured steel sandwich board |
||
|
9 |
roof panel |
0.426mm colored steel single board roof |
||
|
10 |
roof insulation |
50mm glass wool |
||
|
11 |
floor insulation |
60mm polystyrene |
||
|
12 |
suspended ceiling |
40mm double-faced coloured steel sandwich board |
||
|
13 |
floor |
18mm CCA plywood and decorative floor leather on its surface |
||
|
14 |
door |
high quality aluminium alloy sandwich door with the specification of 800mm*2000mm,each door equips with one frame |
||
|
15 |
window |
high quality plasitic and steel swing window with two layers glass with the specification of 700mm*1000mm,each unit matches 4 frames |
||
|
16 |
electricity |
hiden wire tube (the tubes are in the wall panel) |
||
|
17 |
light |
30w doube-tube lights,2 sets |
||
|
18 |
switch |
switch*1 |
||
|
19 |
socket |
5 apertura sockets*4,air-conditioner socket*1 |
||
|
20 |
breaker |
30A |
||
|
21 |
elective component |
air-conditioner |
split air-conditioner(stand is additional) |
|
|
22 |
floor |
composited wooden floor |
||
|
23 |
wall panel |
medium density(no painting and healthy) can be decorated on the wall panel indoor |
||
|
24 |
shower |
device:standard shower,toilet,wash basin,water heater |
||
|
25 |
furniture and appliance |
custom made |
||
|
26 |
designing parameter |
roof load |
1.0KN/㎡ |
|
|
27 |
wind pressure |
wind pressure:0.6KN/㎡;the scale of the wind force:11 grade;designing speed of the wind:32m/s |
||
|
28 |
ground load |
3.0KN/㎡ |
||
|
29 |
seismic fortification intensity |
magnitudes 8 (close to 6.1 on the Richter Scale) |
||
|
30 |
panel heat emission parameter |
wall:0.442w/㎡k, roof:0.55w/㎡k,ground:1.1w/㎡k |
||
|
31 |
weather condition |
air condition: the minimum temperature is no less than -25℃ outdoor |
||
|
32 |
empty weight |
unit:2000kg(count the package in) |
||
|
33 |
construction |
construction tools |
crane(5 tons),spanner,electical drill,the decration indoor needs power |
|
|
34 |
construction efficiency |
4 experienced technicians can build 3 unit(include the decoration indoor) |
||
|
35 |
transportation |
transportation by platform trailer |
each truck with 12 meters can load two buildings, and it is suitable for domestic short distance transportation |
|
