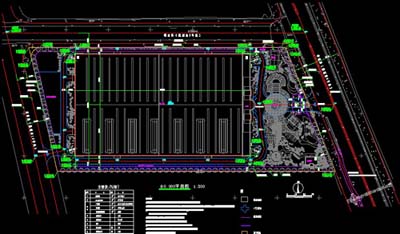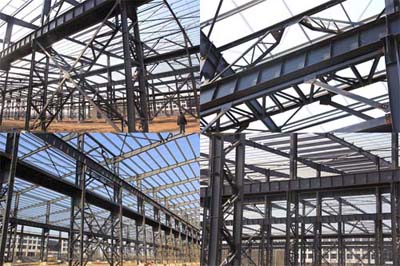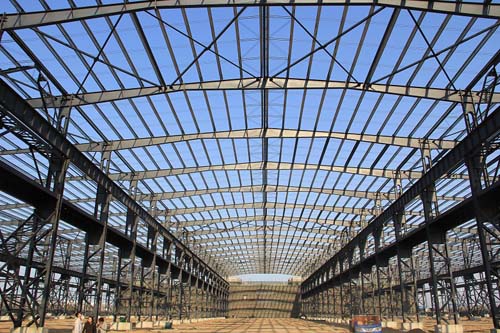Steel Structure Industrial Building-Heavy Steel Frame Structure Construction Project Workshop
Product Description
Structural Drawings
Technical Parameters
Relevant Pictures
Steel structure industrial building-heavy steel frame structure construction project workshop
The heavy steel structure construction project workshop is a comprehensive industrial building, composed by the workshop project and office buildings. Construction time of the whole workshop project is 40 days.
The heavy steel frame structure construction project workshop has many advantages, such as: Anti-rust, corrosion-resistant, fire-proof and normally more than 50 years using life, structural safety and can stand 6grade earthquake.

Steel structure industrial building-heavy steel frame structure construction project workshop
Structure form: workshop adopts steel structure, office building adopts reinforced concrete frame structure
Wall: 200mm concrete hollow block below 1.2 meter; Corrugated steel sheet above 1.2 meter, and exterior wall adopts V-YX28-205-820+0.6mm galvalume corrugated steel sheet, aluminized zinc content≥150g/㎡, minimum yield strength 550Mpa; Wall damp-proof course with indoor floor under 60mm: the cement mortar mixed 5% waterproofing agent
Roof: Roof of workshop project adopts V-SX-III-600+0.6mm Azure corrugated steel sheet with 100mm glass wool insulation and WR8 white polypropylene veneer: Roof of office building is made of concrete with 40mm C20 fine aggregate concrete
Window: Common transparent glass Aluminium alloy window and insulating glass Aluminium alloy window
Door: Bidirectional swing door
Other: Cranes, Fire-fighting hydrant, lighting, washing room, tea room, turbine ventilator, stairs, railing and so on.



