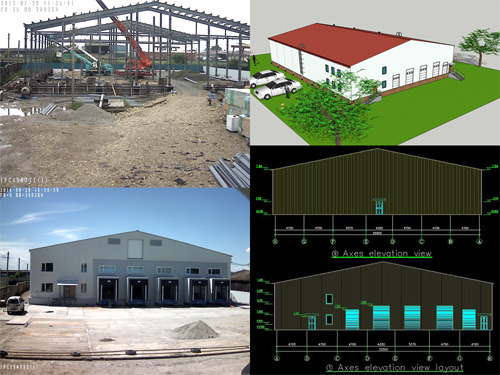
Russia Steel Structure Cold Storage Warehouse Project
Russia Cold Storage Warehouse building area is 33.7m * 44.2m * 7m (L* W * Height). The cold storage warehouse prject is used for keeping vegetables and fruits fresh. Main framework of the cold storage is steel structure frame.
Beams, Columns and Second floor platform: Q345,Welded H beam with Double painted
Roof purline: Double painted Z250*75*20*2.5 Wall purline: Double painted C180*70*20*2
Roof and Wall system: Type -V840 steel sheet
Doors: Electric rooling door Windows: Double-glazing Plstic steel windows